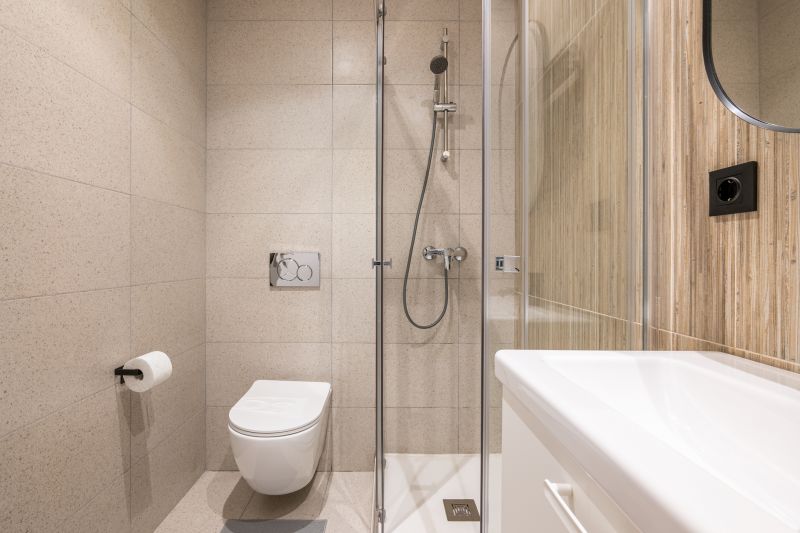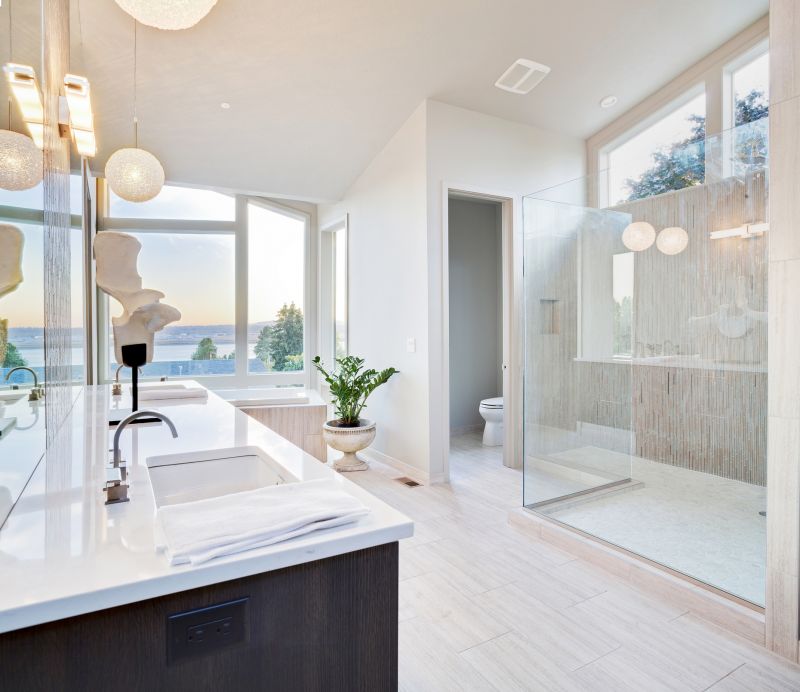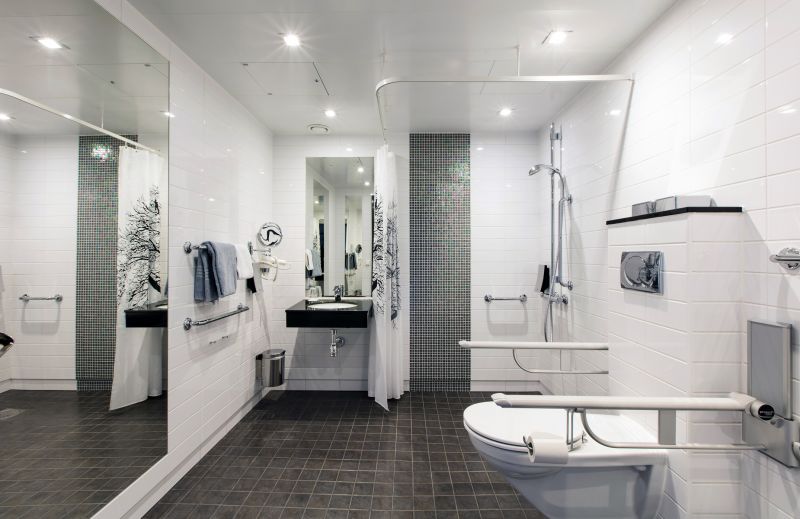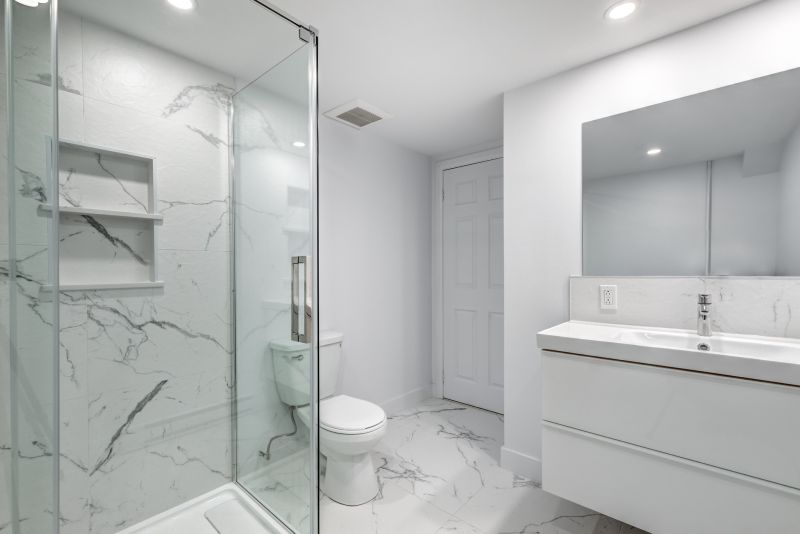Creative Shower Layouts for Limited Bathroom Space
Designing a small bathroom shower requires careful consideration of space efficiency and style. Optimizing layout options can make even the most compact bathrooms feel open and functional. Various configurations, such as corner showers, walk-in designs, and shower-tub combos, provide versatile solutions for limited spaces. Incorporating smart storage options and choosing the right fixtures can enhance usability without sacrificing aesthetics.
Corner showers utilize space efficiently by fitting into the corner of a bathroom. They often feature sliding or swinging doors, making them ideal for small bathrooms. These layouts maximize floor space and can be customized with various tiling and glass options.
Walk-in showers offer a sleek, open look that can make a small bathroom appear larger. They typically feature a frameless glass enclosure and minimalistic fixtures. This layout enhances accessibility and creates a modern aesthetic.

Compact shower layouts can be tailored to fit various bathroom shapes and sizes. They often incorporate space-saving features like built-in niches and folding doors to maximize utility.

Innovative layouts utilize vertical space with tall glass panels and wall-mounted fixtures, creating an illusion of openness in confined areas.

Designs with integrated shelving and corner seats optimize functionality while maintaining a clean appearance.

Using clear glass panels and light-colored tiles can visually expand the space, making the shower area feel larger.
In small bathroom shower designs, the choice of glass enclosure plays a significant role in creating a sense of space. Frameless glass panels eliminate visual barriers, allowing light to flow freely and opening up the room. Additionally, selecting lighter color palettes for tiles and fixtures can reflect more light, further enhancing the perception of openness. Incorporating built-in niches and shelves helps to keep the shower area uncluttered, making the space appear larger and more organized.
| Layout Type | Key Features |
|---|---|
| Corner Shower | Space-efficient, sliding doors, customizable tiling |
| Walk-In Shower | Open design, frameless glass, modern look |
| Shower-Tub Combo | Dual functionality, saves space, versatile |
| L-Shaped Shower | Maximizes corner space, allows for larger layouts |
| Neo-Angle Shower | Fits into tight corners, offers more room |
The integration of storage solutions within small shower layouts is essential for maintaining a tidy appearance. Recessed niches and corner shelves provide convenient spots for toiletries without encroaching on the limited space. Selecting fixtures with slim profiles and wall-mounted controls contributes to a minimalist aesthetic that enhances the feeling of spaciousness. When planning a small bathroom shower, balancing functionality with style ensures a design that is both practical and visually appealing.
Lighting also plays a crucial role in small bathroom shower layouts. Bright, well-placed lighting can eliminate shadows and make the area feel more open. Combining natural light with artificial sources, such as recessed ceiling lights or wall sconces, can create a welcoming ambiance. Proper lighting highlights the textures and colors of tiles, adding depth and interest to the space.


